Always remember this: the most extraordinary beauty in the world is the beauty in the home.
George Bernard Shaw / 1856-1950
Sweet Time – A Pleasant, 45-Year-Old Apartment
Designed by A Lentil Design
Interior Stylish by A Lentil Design
Photographs by Blake Wang
Location: Minsheng Community, Songshan District, Taiwan
Area: 25 ping(82.645 squire meter)
Members: Two adults and one child
Age of the house: 45 years
Owner:“A home evoking a relaxing and comfortable atmosphere”
The Minsheng Community, characterized by its greenery, gentle breezes, singing birds, and leisurely pace of life, were the reasons why the male and female owners of this house decided to start their family here. The house features an attractive pink ceiling decorated by its previous owner, and decorations that remain avant-garde looking despite them being designed over two decades ago. However, because the house has a low ceiling, strong colors imbue the house with a sense of stress. Therefore, the designer had a discussion with the owners to identify their preferences and needs before transforming the 45-year-old house into a fresh and refreshing space.
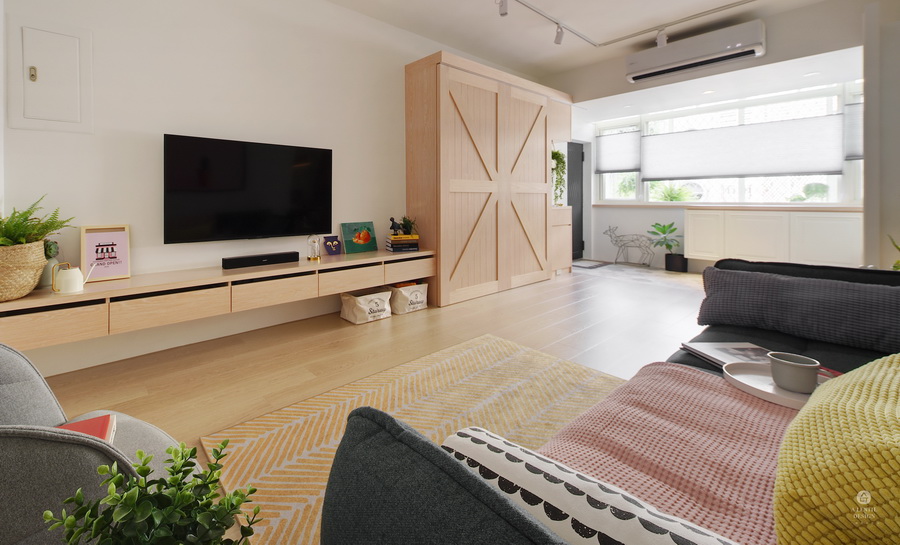
Originally, the house contained two bedrooms, two living rooms, and a bathroom. Because the owners wished to improve the functionalities of the existing space, the designer divided the bathroom into two bathrooms and converted the master bedroom dressing room into a space for the owners’ daughter. The number of bedrooms, living rooms, and bathrooms thus becomes three, two, and two, respectively.
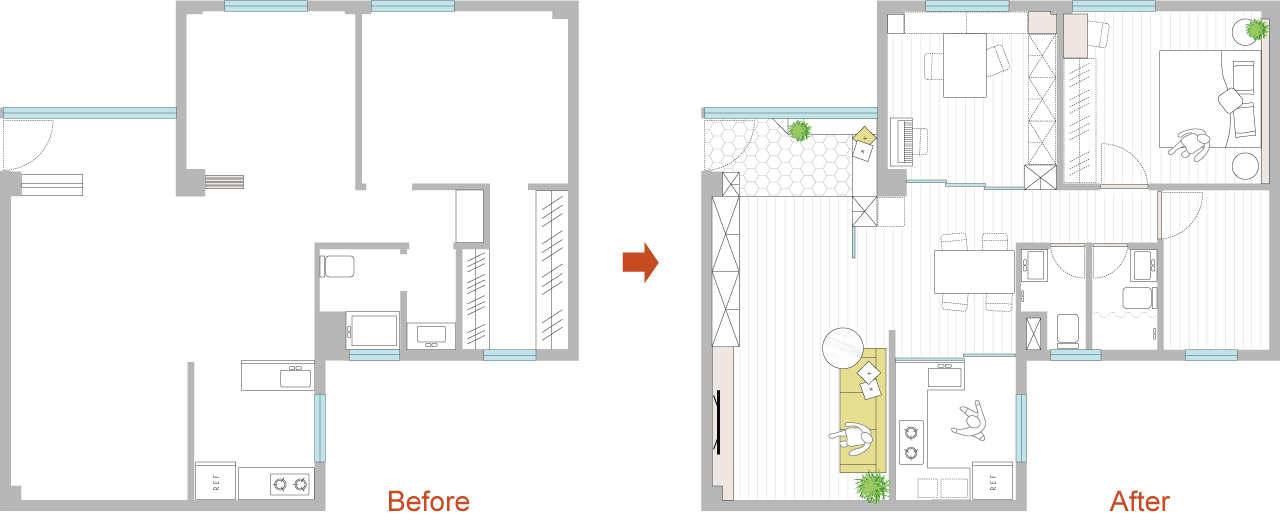
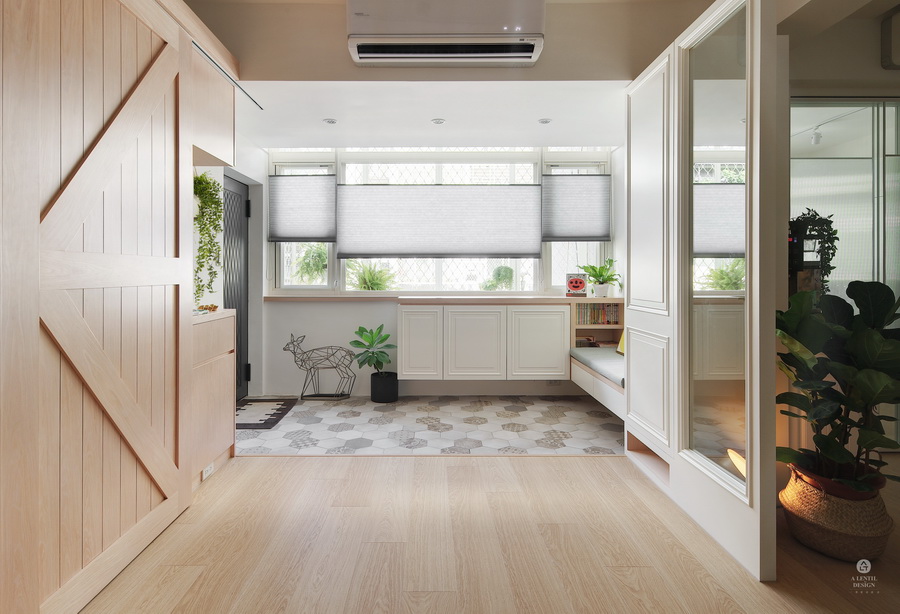
The white-based space is embellished with sweet colors, where the space is to be redecorated with new furniture in the future.
Because the owners are also firm believers of feng shui, the designer consulted a feng shui master when designing the house, who suggested that a screen be in place in front of the front door to create a smooth, s-shaped “flow” and to avoid people standing by the front door to see the back door. The designer then designed a space that incorporated the feng shui master’s suggestions and the owners’ needs.
The barn doors on the two sides of the living room accentuate the overall space. The female owner wanted a barn cabinet where she can store miscellaneous things. Therefore, the designer spent a great deal of effort to find barn cabinet materials that matched her preferred color. To prevent dark colors from making the space look “overly heavy,” light-colored veneer was utilized as the covers of the barn doors, evoking a sense of freshness, elegance, and character.
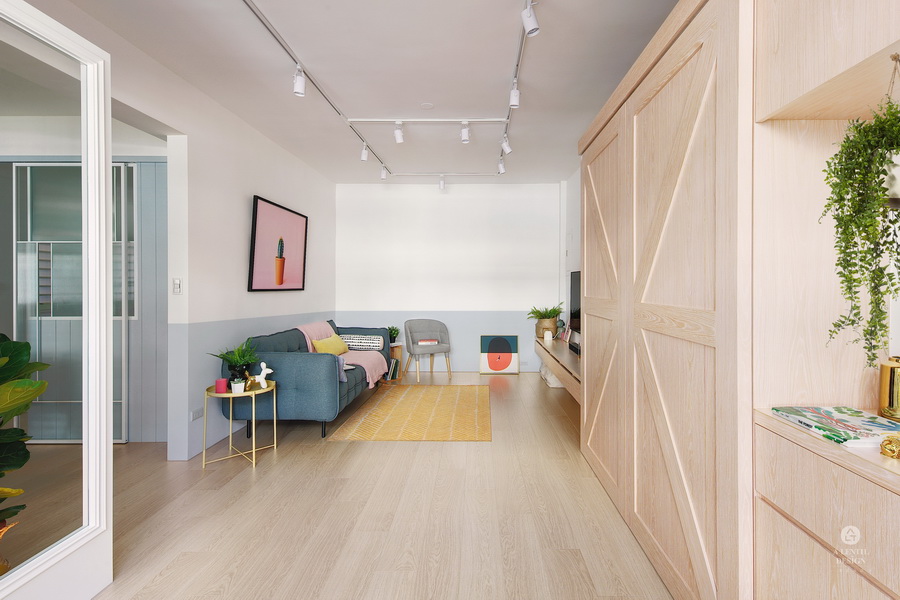
The study room and kitchen are where the family spends most of its time: It is common to see the father cooking in the kitchen, the mother sitting by the kitchen table reading a book or using her cellphone, and the daughter drawing in the study room waiting for her meals. Everyone has their own favorite spots and can see and be with each other at all times. The father enjoys preparing meals in the kitchen for visiting relatives and friends. The installation of a glass window allows him to see and interact with his family, creating a sense of company when he is alone in the kitchen.
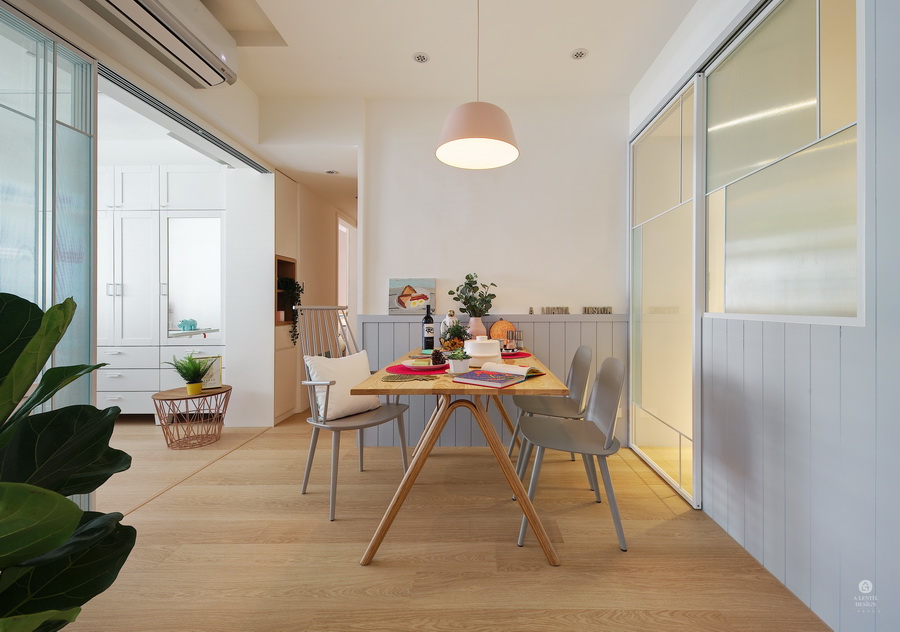
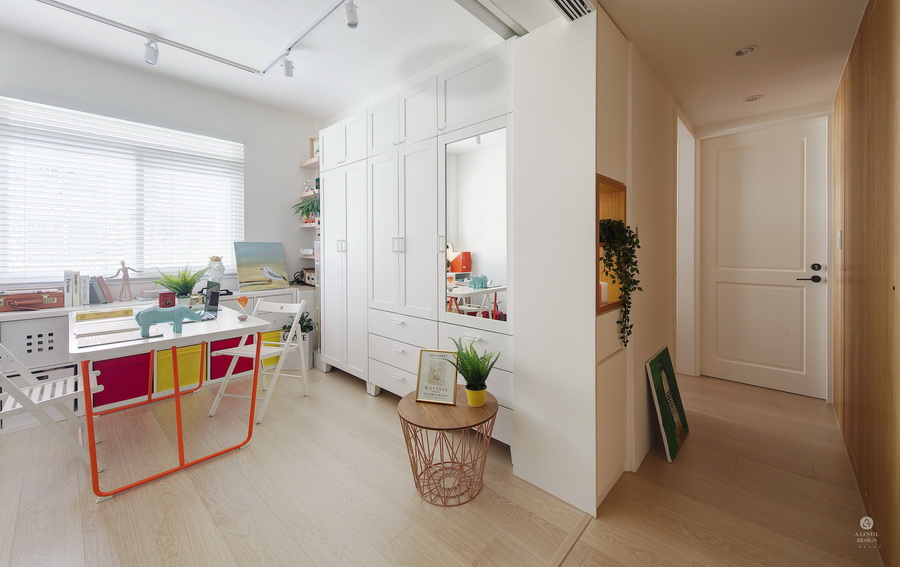
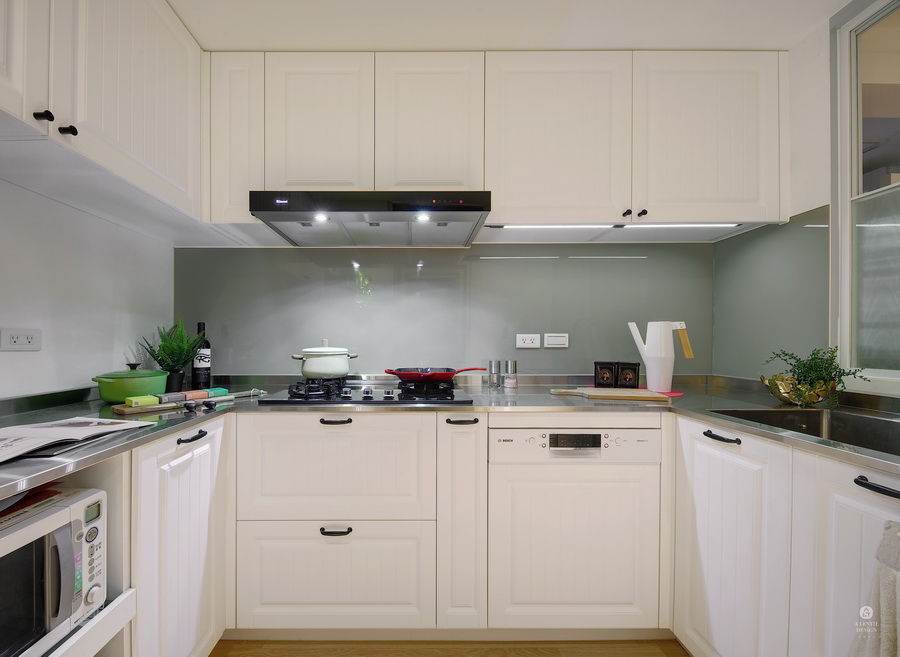
The kitchen is an exclusive space for the male owner, where a country style door plank is matched with a stainless steel surface and bluish grey painted glass, symbolizing the male owners’ rock-hard physical appearance but soft, romantic heart.
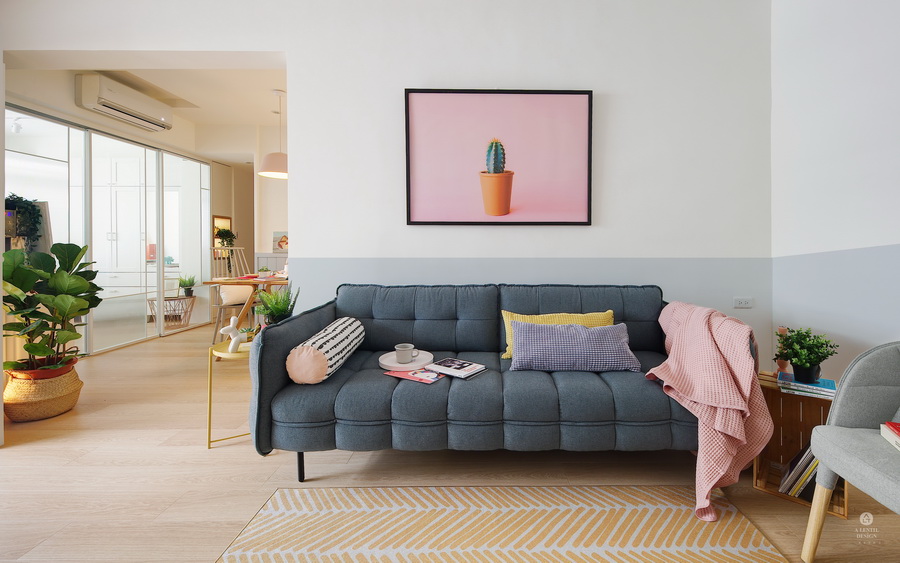
The overall space is lightly colored. However, to prevent it from being monotonous, an indigo sofa and various objects were introduced to add a sense of variety.
This family often travels abroad, and all of them have their ideas about how to decorate spaces. The male owner spends a lot of time in boutique hotels and is attentive to detail; the female owner loves to collect home design information and manages the overall atmosphere of the house; and the daughter is an artistic aficionado who designs all the paintings found in the house. Therefore, the family often communicates their ideas with the designer on site, challenging the designer’s ability to improvise and satisfy the clients’ preferences while maintaining the overall balance.
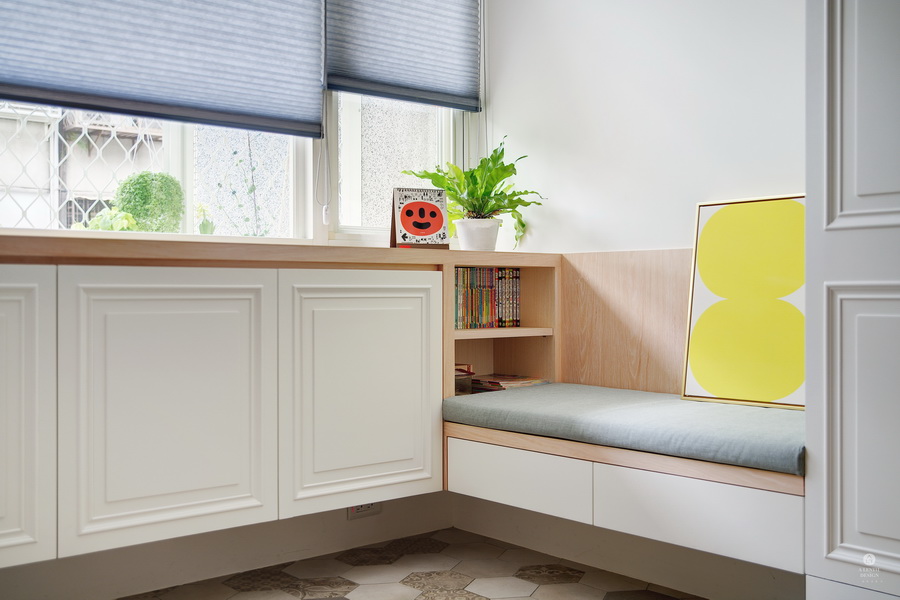
The sitting area in front of the window is the perfect place to read, relax, and enjoy afternoon sunshine. This is the mother and daughter’s favorite resting place.
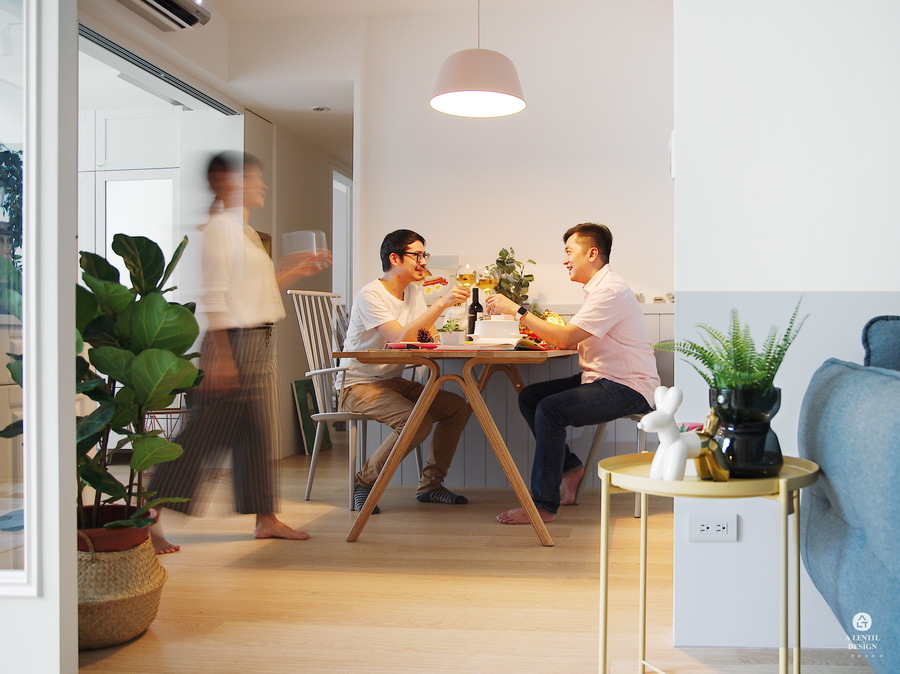
On weekends, the family’s relatives and friends are invited to the house. The grownups have conversations in front of a table while children watch cartoons in the living room.
Every weekend, the family’s relatives and friends gather at the house. The grownups have relaxing conversations while sipping red wine, whereas the children watch cartoons in the living room or play hide and seek. The children sometimes close the study room glass door, offering them their own little space. The public space is the core that ties the family together. After seeing the transformation, the owners cannot wait to invite their friends and relatives to come over. “Everyone loves this warm and relaxing space, which has become a regular gathering place for our friends and relatives,” said the owners. This is also the reason why they usually stay home.
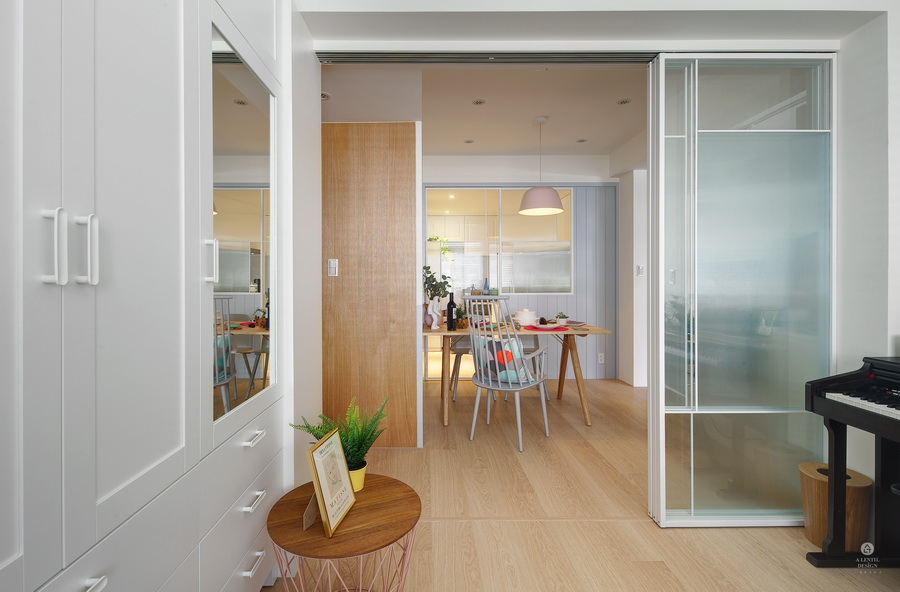
The white-based space is embellished with sweet colors, where the space is to be redecorated with new furniture in the future.
The male owner loves to cook; he enjoys putting his cooking skills to use in the kitchen while reveling in the view (via the glass window) of his family and friends savoring the food.
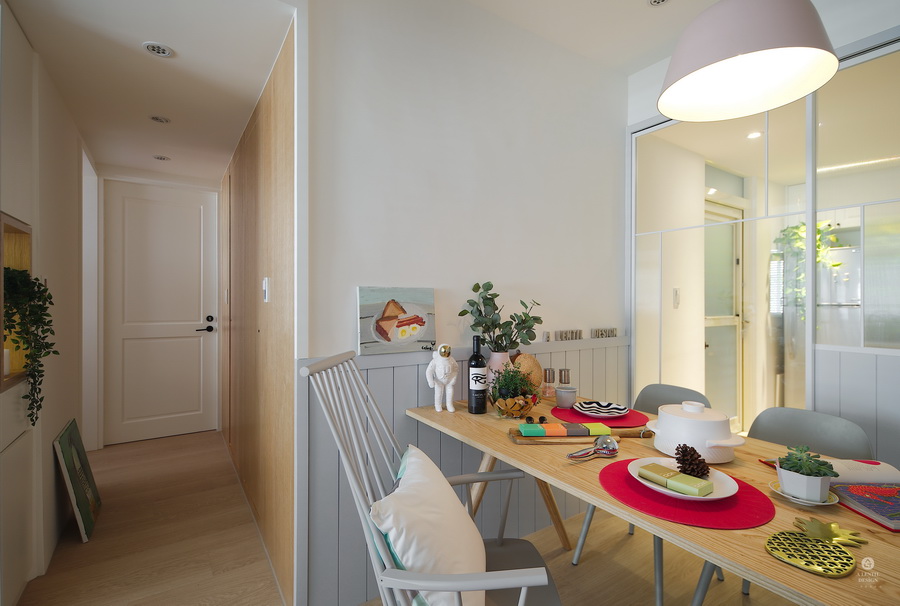
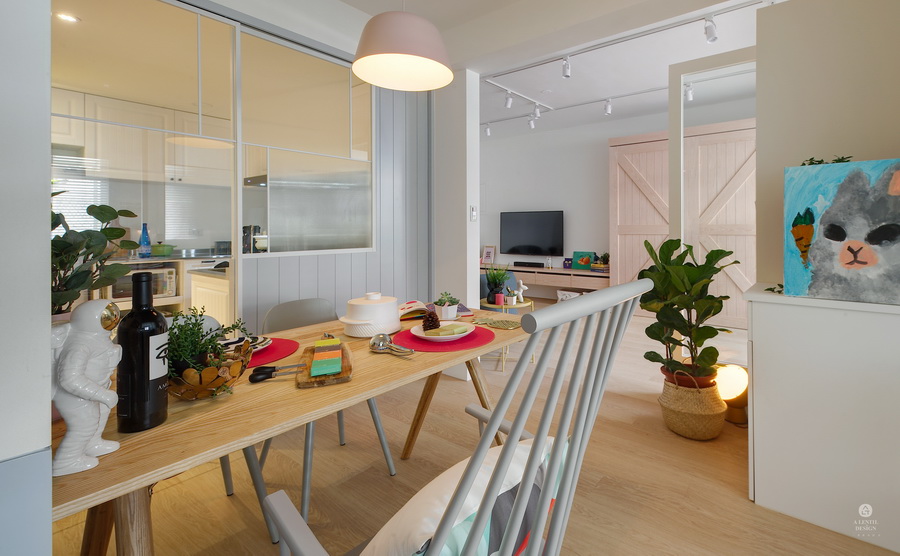
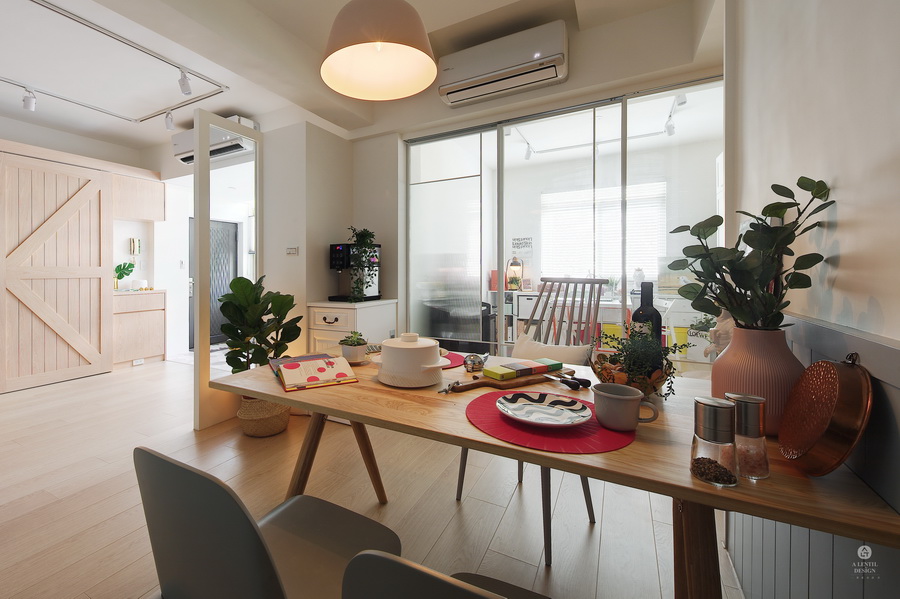
The designer used a transparent glass as a screen and door, bringing light into the center of the room.
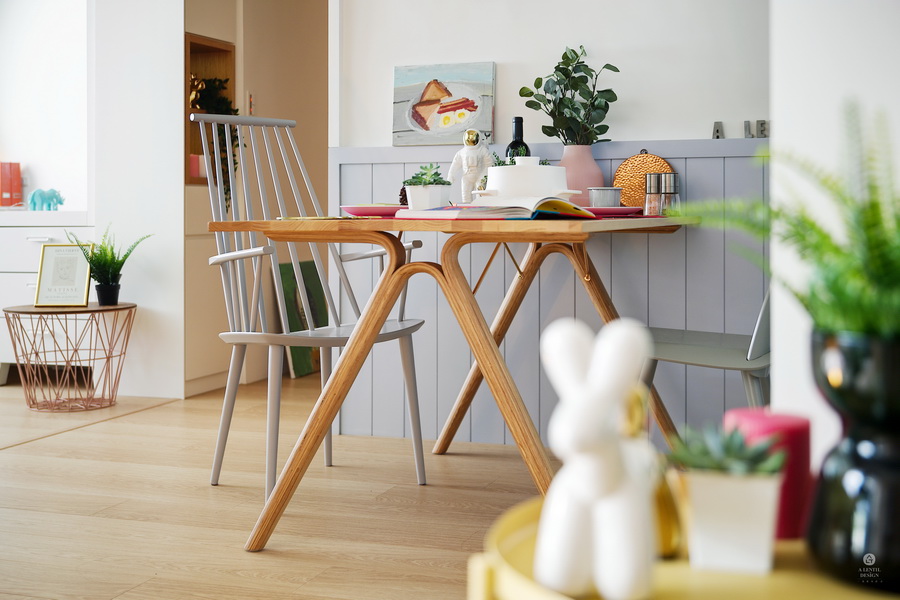
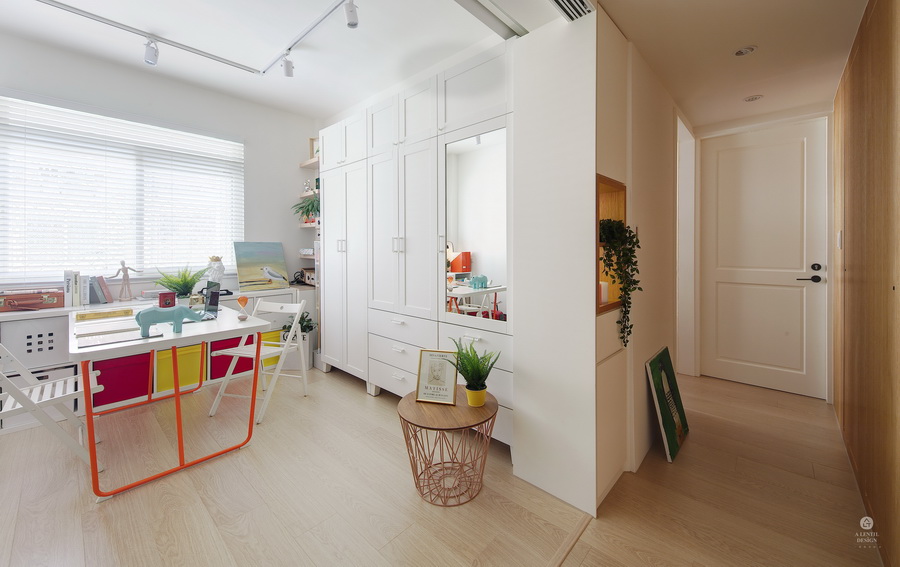
The study room, which houses a lot of books and various objects, is equipped a large white large cabinet to reduce the sense of stress created by the space.
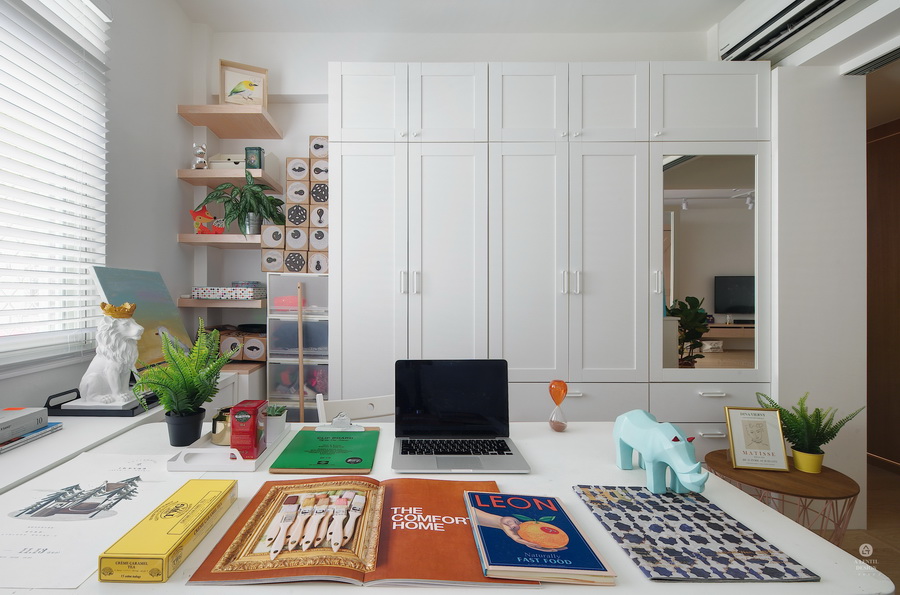
The study room utilizes a series of white furniture to reduce the sense of stress created by large cabinets and to make the owners meet their budget.
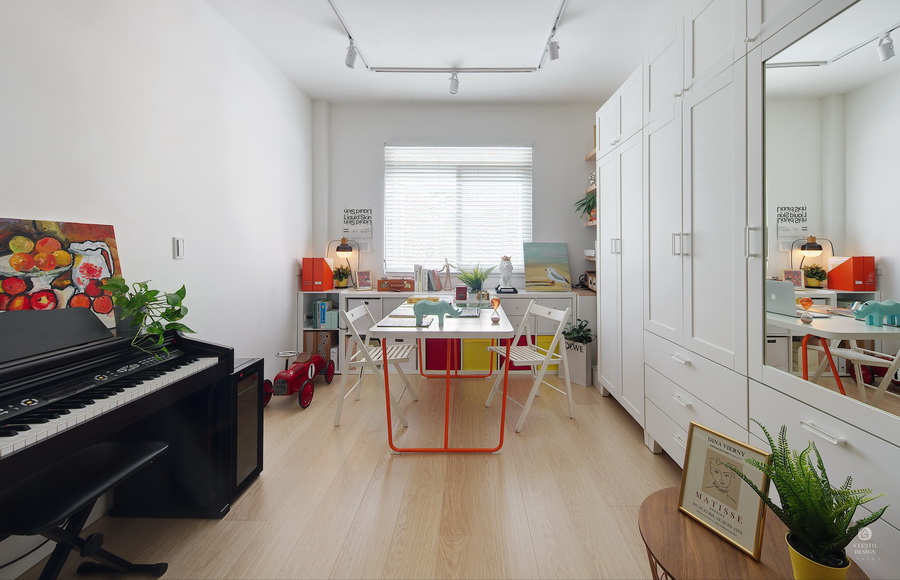
The room colors are made simple to complement the many colors of life.
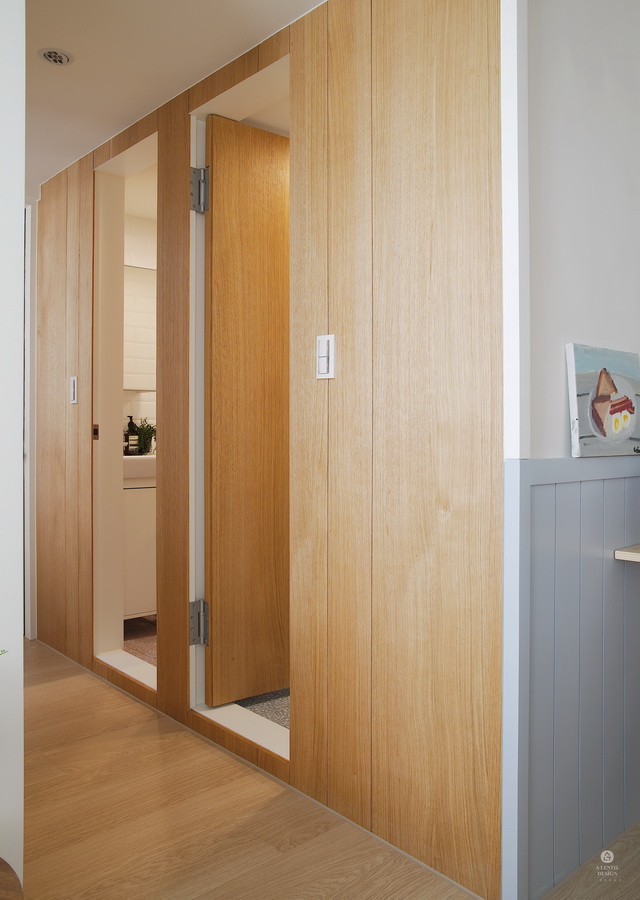
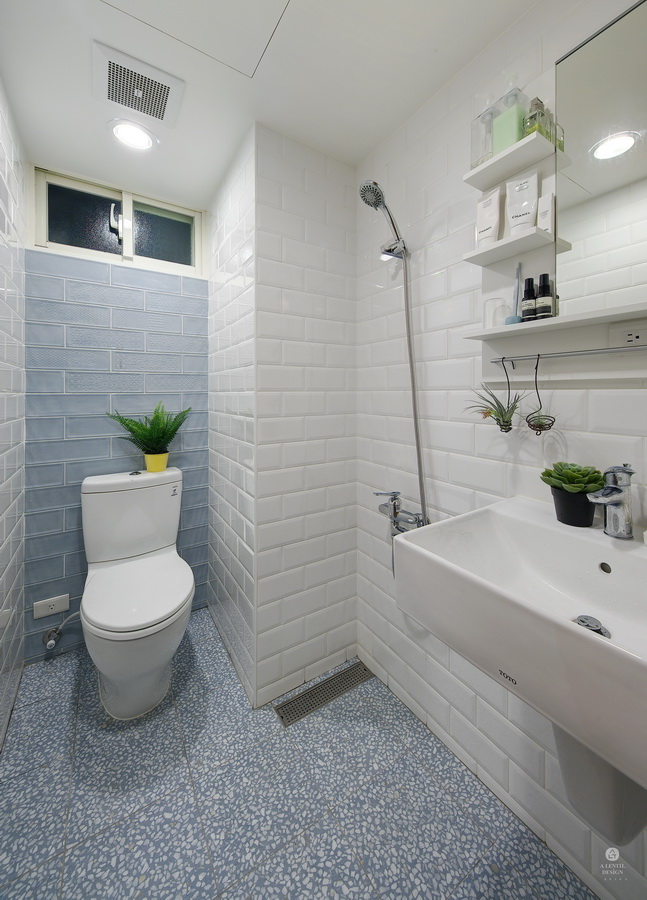
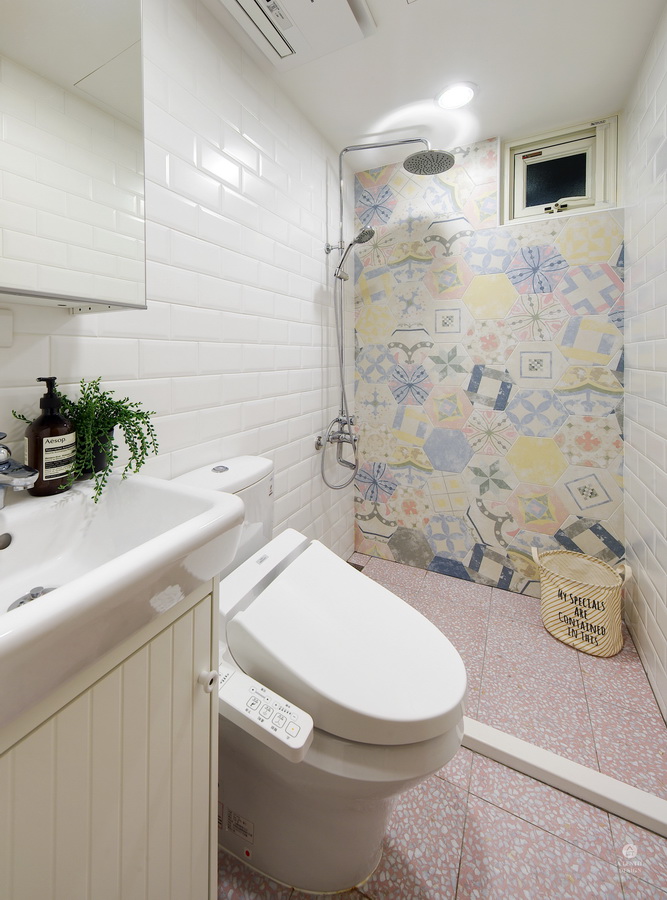
The bathroom is small but delicate. The pink hexagonal tiles were chosen for the daughter. Vintage terrazzo tiles of the same type but varying colors were used to distinguish the space into that for male and female users.
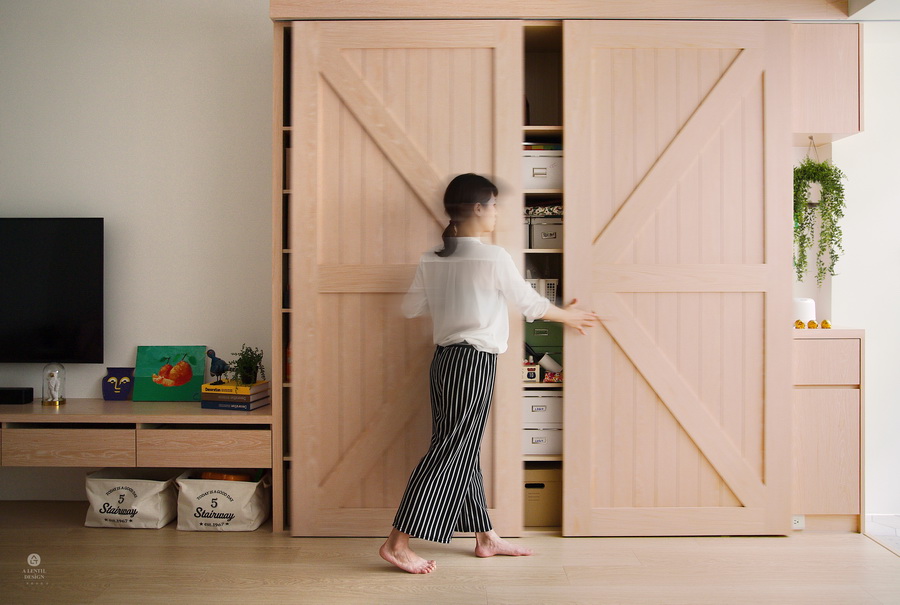
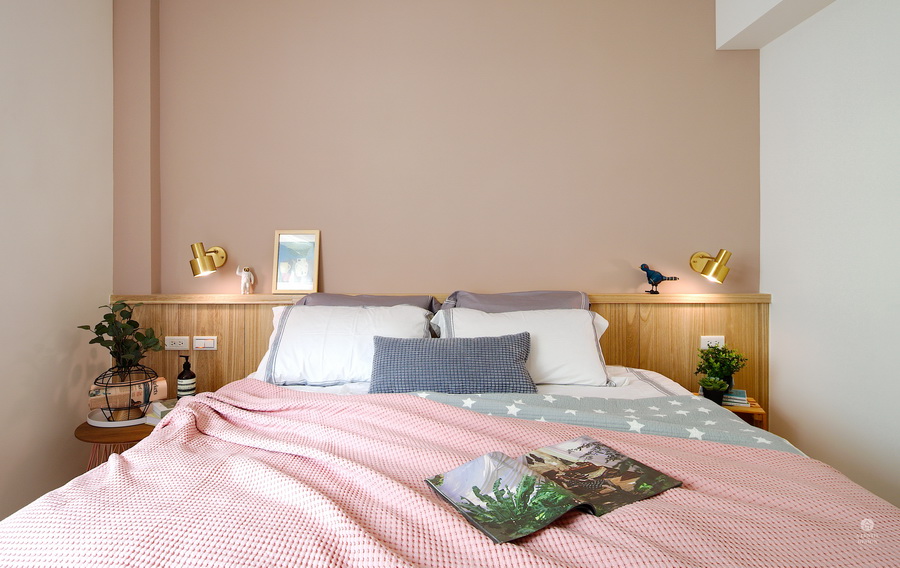
The female owner is a light sleeper and is easily woken up by sounds and lights. Thus, she wishes to have a bedroom that is quiet and relaxing. Accordingly, the designer used a milk tea-colored setting combined with a Chinese parasol tree-made headboard to imbue the bedroom with a warm and relaxing ambiance.
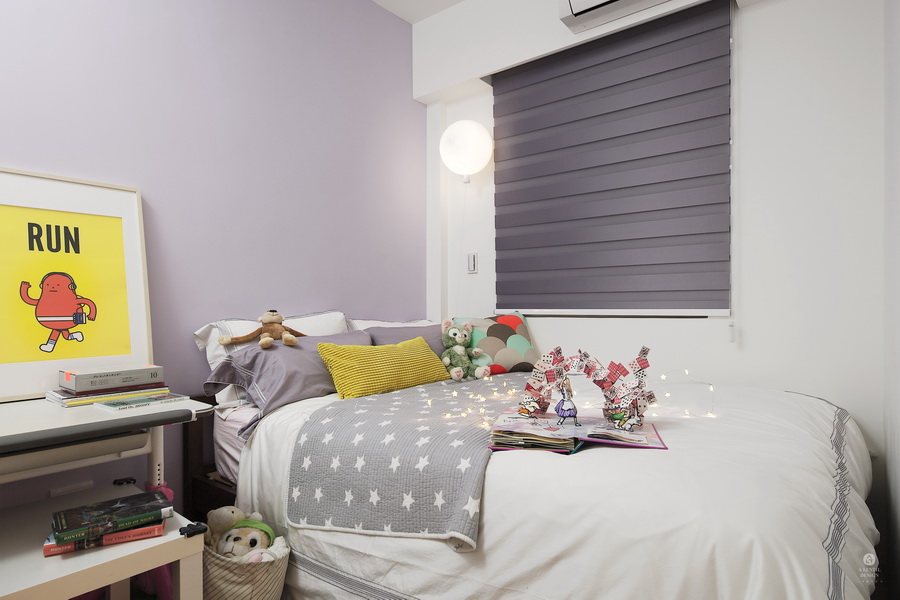
The daughter chose a purple-colored bedroom, showing her preference for a romantic atmosphere.
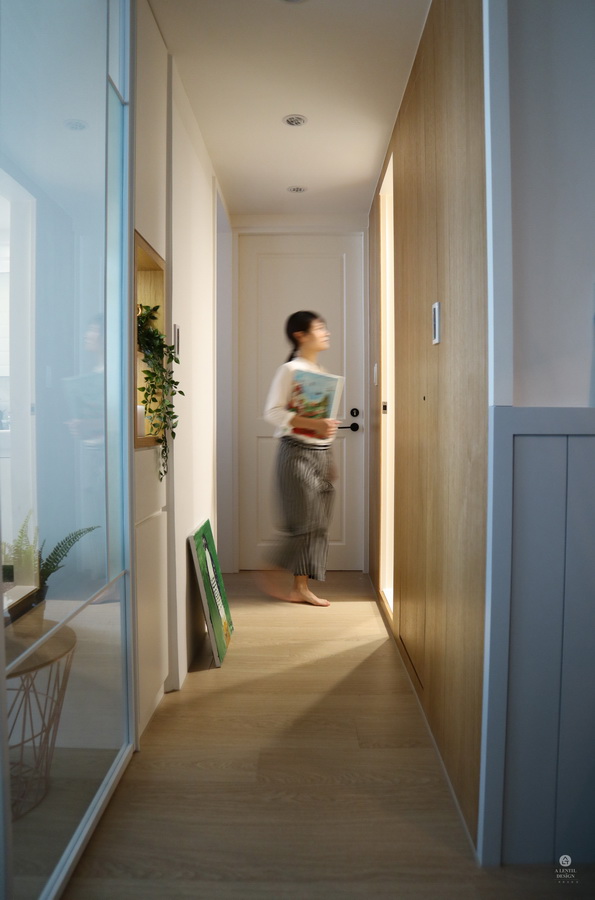
On the way to the bedroom, steel brush veneer walls with rugged patterns were installed, and two bathroom doors were quietly hidden to prevent the four doors from disrupting the view of the corridor.
Article | A Lentil Design
A Lentil Design
You have excellent design or idea of furniture, furnishing, home improvement and interior..etc and you want to share to our fabulous home lovers. You’re welcome to send us your pictures or articles through Funbugi Facebook messenger. It’s all free~

發表迴響